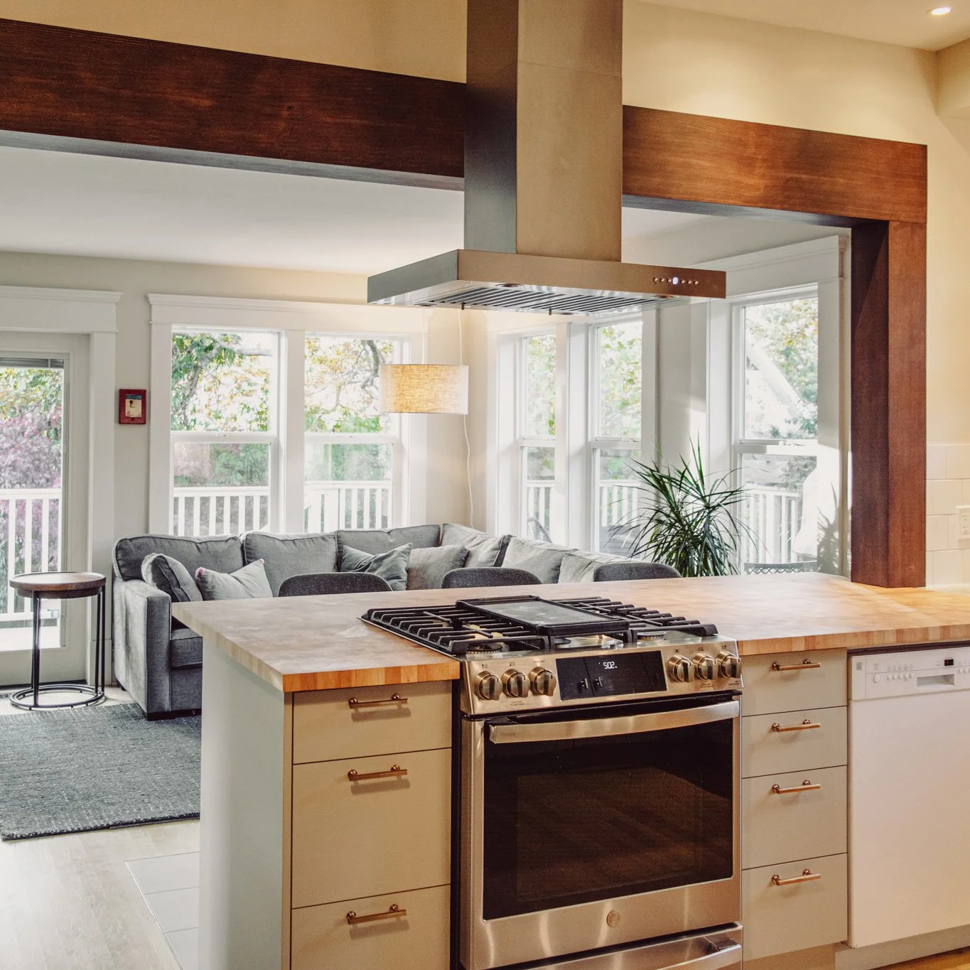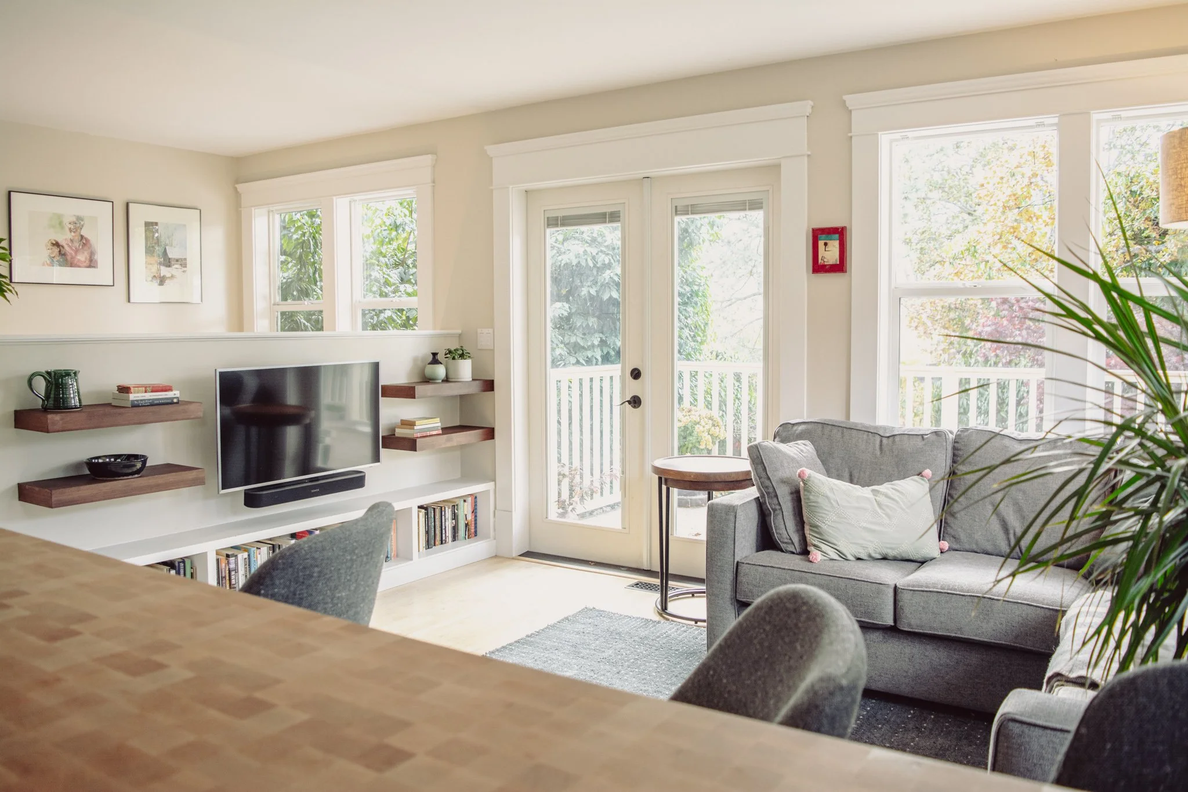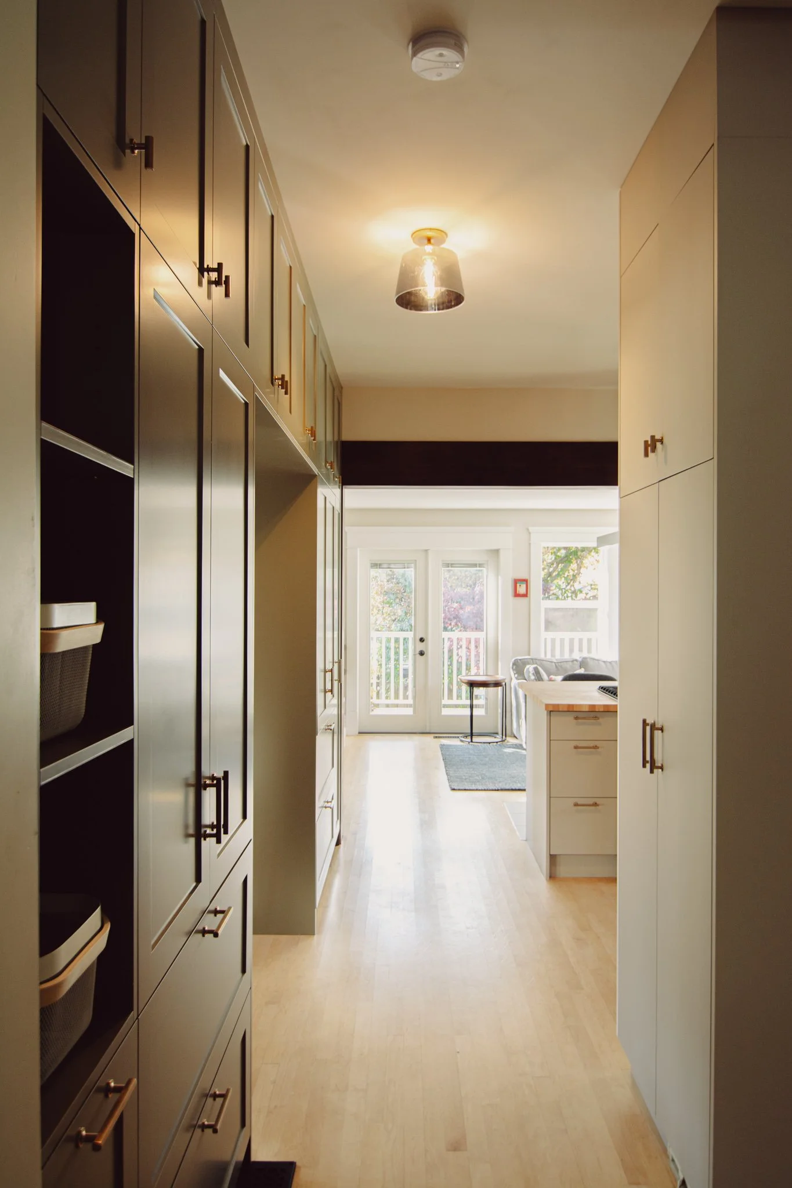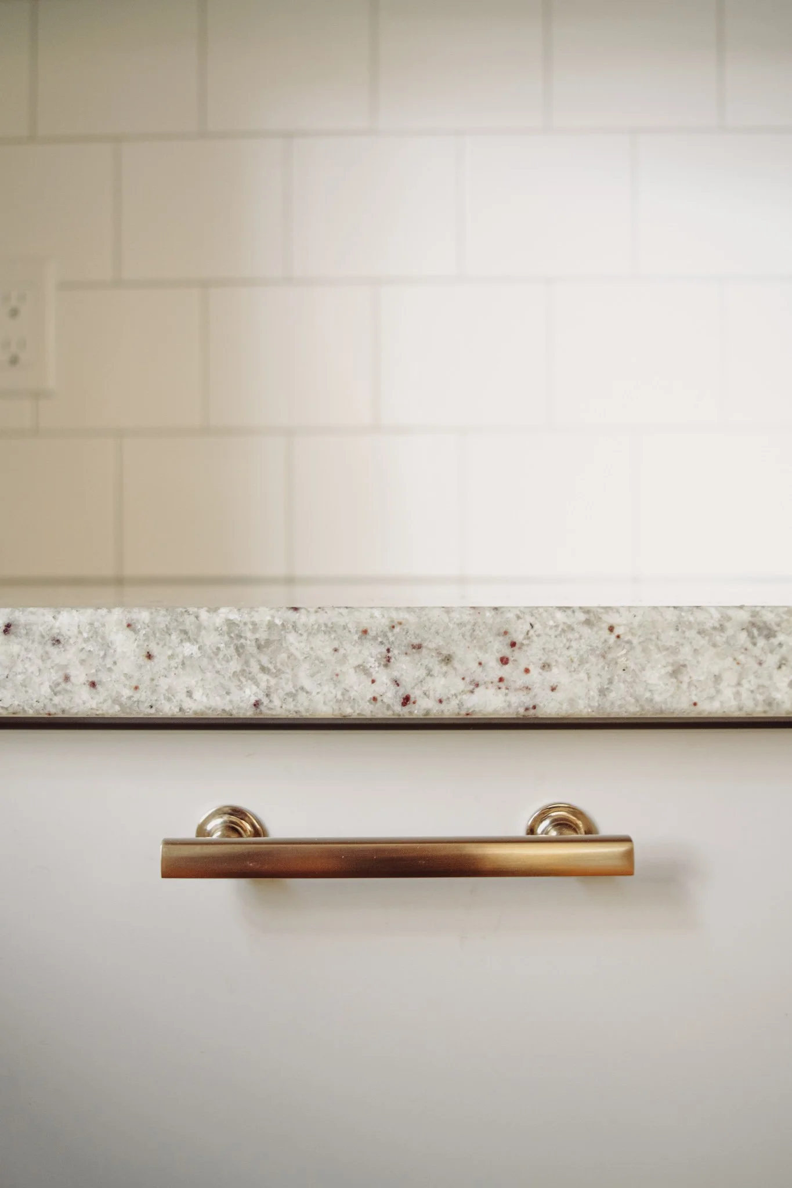Gonzales House
Interior Renovation
Working within existing conditions can provide constraints that enrich the design process, as was the case with this character renovation. The structural wall between the kitchen and living room was replaced with a fir-wrapped beam to open up the floor plan while maintaining a natural separation between the two spaces. The existing kitchen was updated with new cabinet faces, open corner shelving, and custom butcher-block countertop. New full-height cabinets created a threshold to the dining room and a place to hide away toaster crumbs. Updated lighting, hardware, tile, appliances, and furniture brought both elegance and durability. Simple changes added up to equal a whole greater than the sum of its parts - a mix of modern and classic detailing that perfectly fits the needs of this active family.
LOCATION VICTORIA, BC
CONTRACTOR BIGFOOT CARPENTRY
MILLWORK WOODSHOP 506
PHOTOGRAPHY COASTING CREATED
COMPLETED 2021















