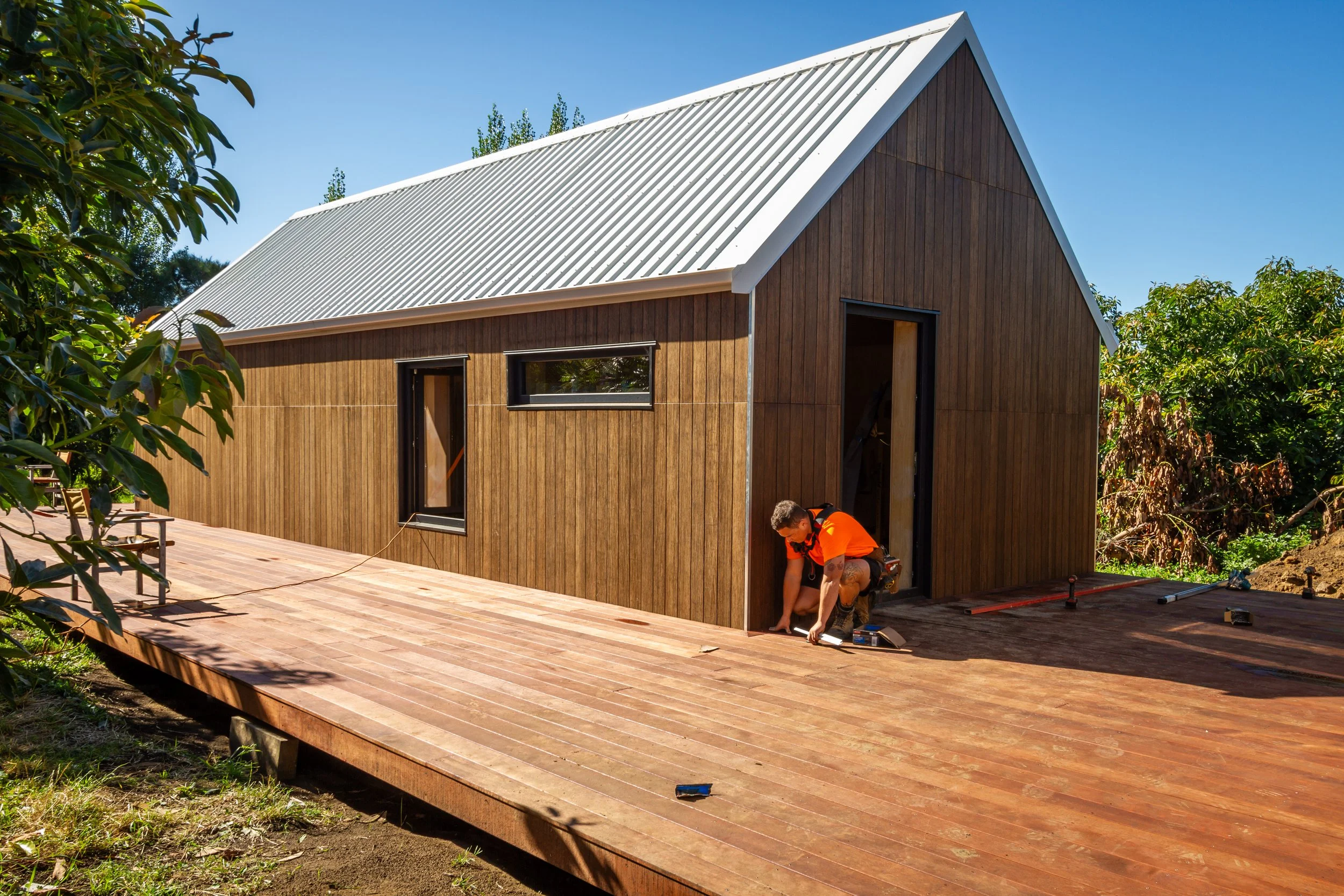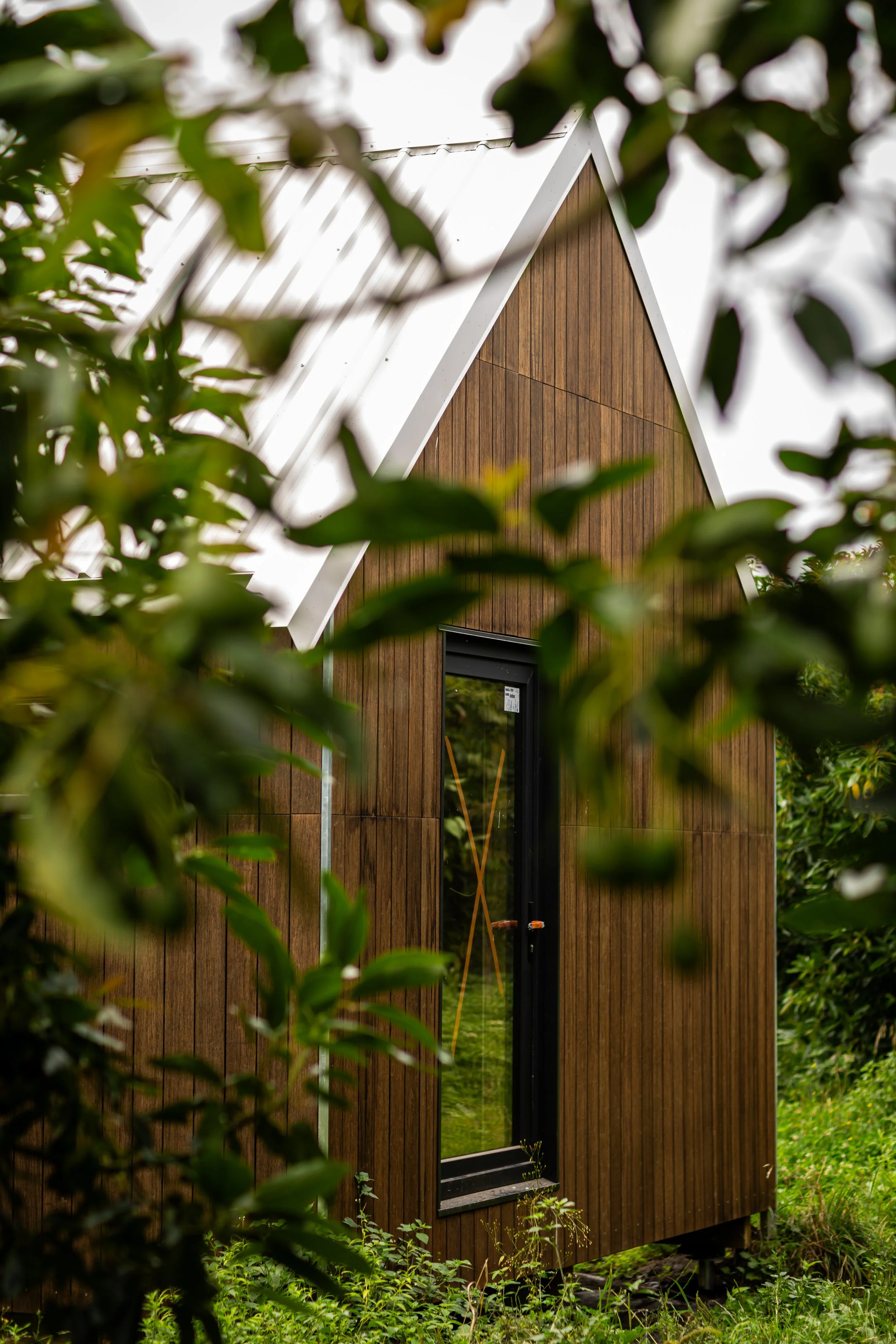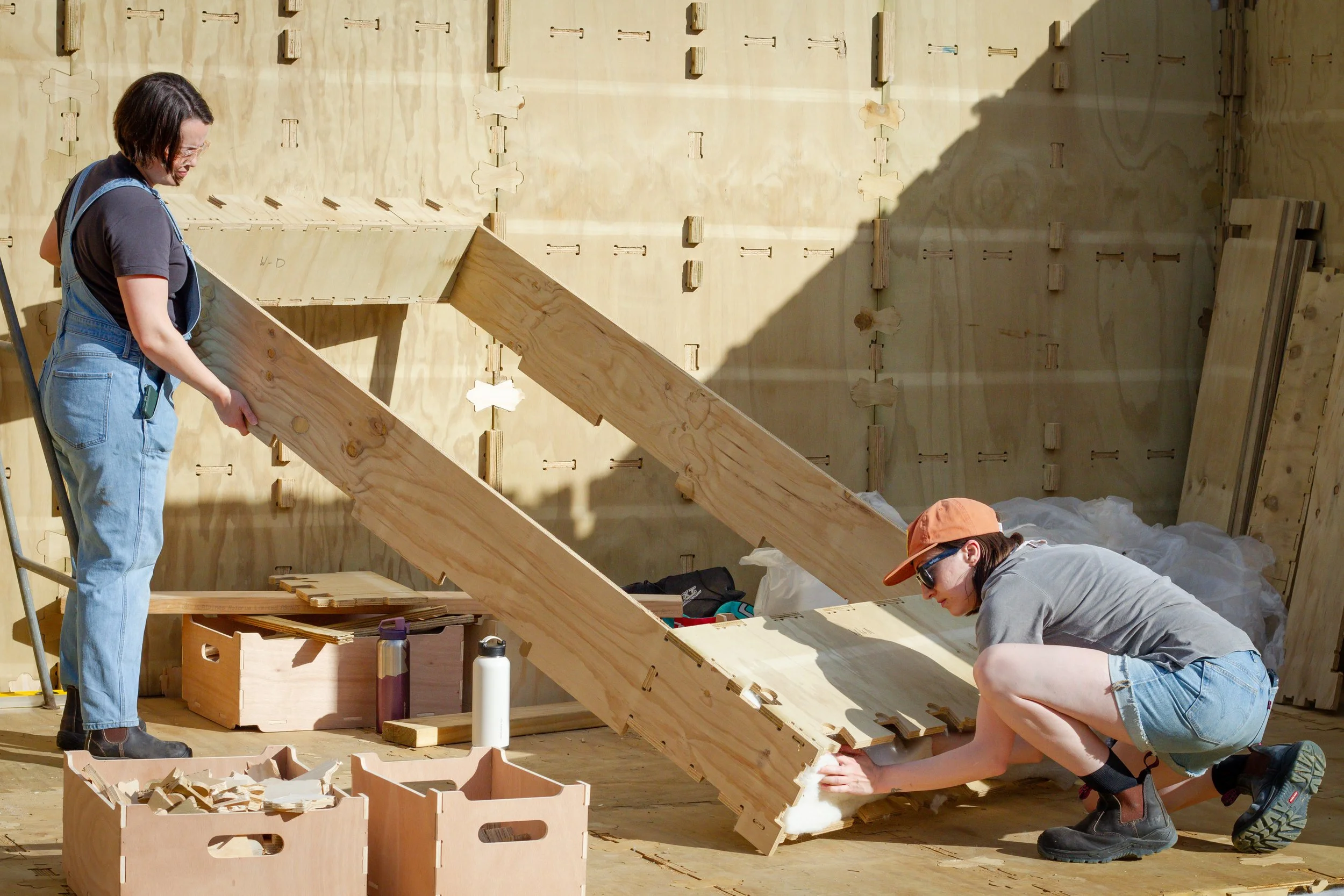New Neighbour
Modular Housing
New Neighbour is a modular housing project based in New Zealand, with Man & Son Design providing design consultation and prototyping expertise. The project began with a shared ambition: to create affordable, high-performance housing that is adaptable, beautiful, and responsive to users’ needs.
Our work focused on translating design concepts into buildable solutions using the Wikihouse system - an open-source platform of plywood building blocks that assemble without nails. We supported the team from early prototyping to building permit drawings, while balancing structural requirements, material properties, and user experience. Through iterative testing, we refined proportions, detailing, and construction techniques, ensuring each element could be assembled efficiently while maintaining design quality.
The result is a one-bedroom prototype and garden studio fully assembled on site by a small team within weeks. The project continues to evolve, with plans for multi-unit and multi-storey models, showing how open-source design can scale, adapt, and deliver impact far beyond its origin.
LOCATION OMOKOROA, NZ
CLIENT CHORA LTD.
BUILDER B. M. O’HANLON
PHOTOGRAPHY RACHEL BUER
COMPLETED 2025










